Anonymous Architects recreate "the home"
6 January 2014
In completely switching the expected logistics and experience of a house, local studio anonymous architects have recently completed the car park house in the mountains just outside of los angeles. Complying with local code which calls for two private parking spaces, and having a steep site overlooking the san gabriel mountains, the order by which the owner circulates through the house is reversed – the garage is an open-air deck, whilst level with the street, thus giving entrance to the living spaces below. The structure rests on large concrete piles driven into the mountain side; a steel frame provides the necessary support for the various cantilevers that extend out over the valley, made livable by wooden floors and walls. a row of apertures in the roof bring in natural light to the spaces more proximal to the hillside that would otherwise not receive as much illumination. The stairs are located along the northern wall giving access to the interior that leads directly to the open kitchen area. an outdoor terrace past a curtain wall provides unbeatable views over the city while the private bedrooms are reserved to the hillside.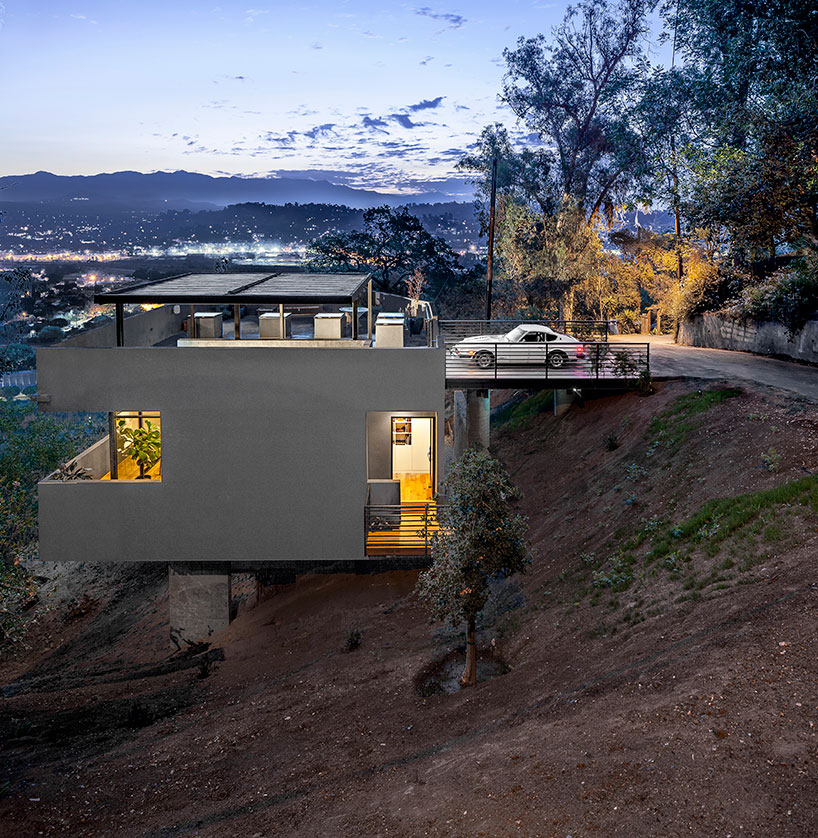
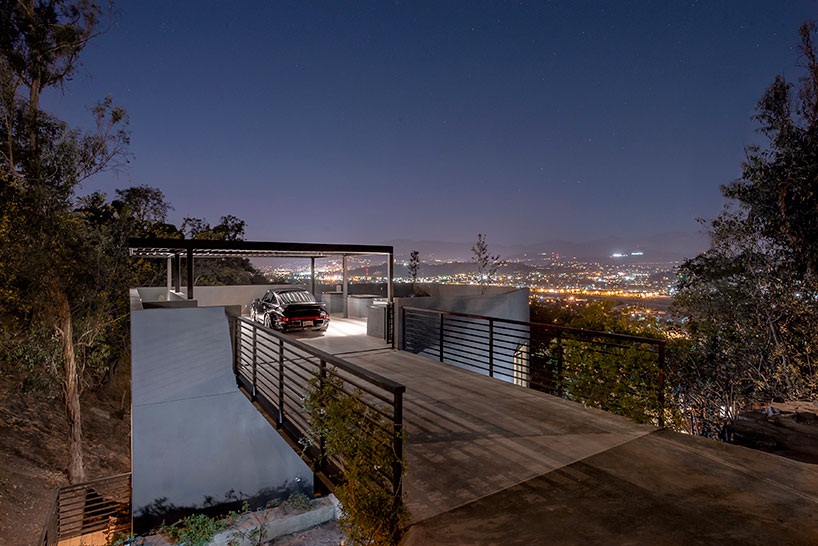
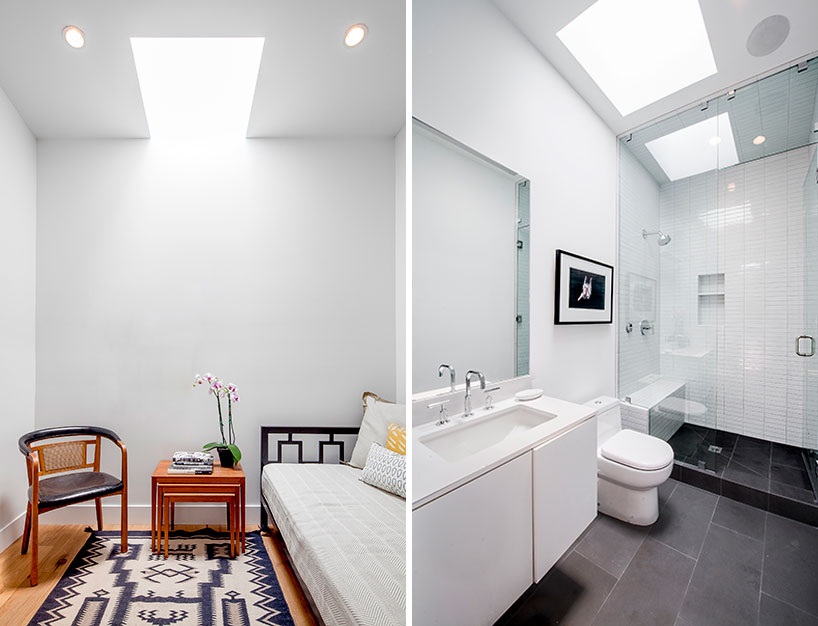

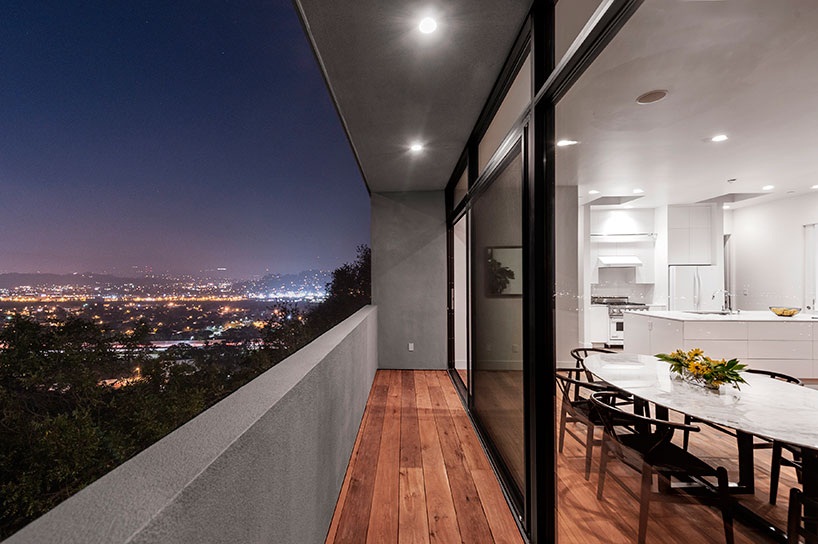
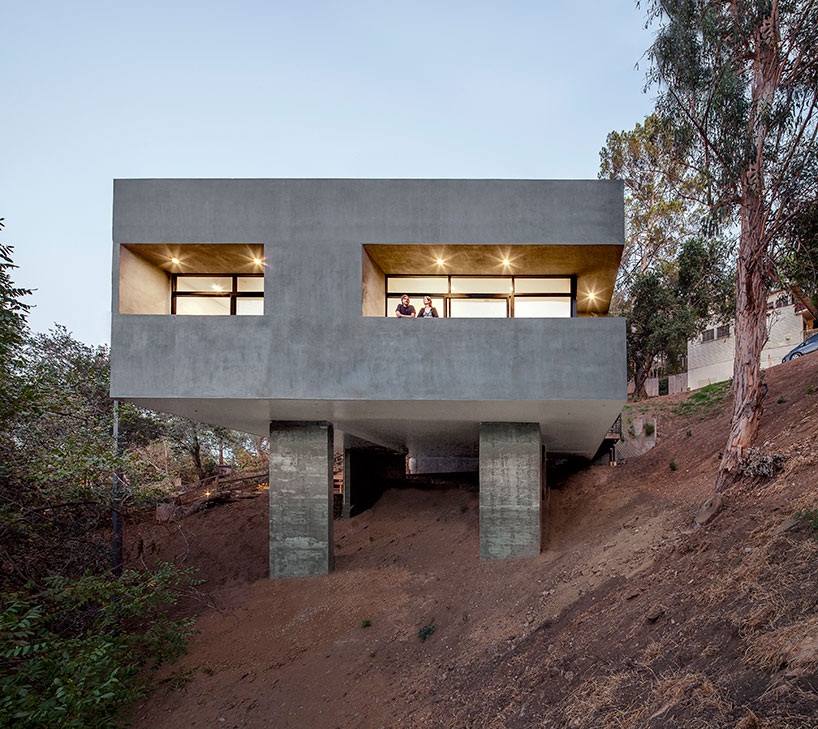
Project info:
Date of completion: August 2013
Location: Echo Park, Los Angeles, California
Clients: Hal Ozsan/ Judson Williams
Architect: Simon Storey/ Anonymous Architects, Los Angeles
Web: www.anonymousarchitects.com
Photographer: Steve King
Lot area: 8,477 sq.ft
Building area: 1,405 sq.ft
Building footprint: 1,405 sq.ft – single level dwelling with roof deck/ Parking. 3 bedroom & 2 bathrooms.
[article from designboom.com]
www.remlandcarpets.co.uk Tel | 01303 253399
More news from Remland Carpets